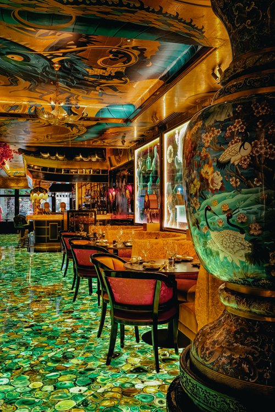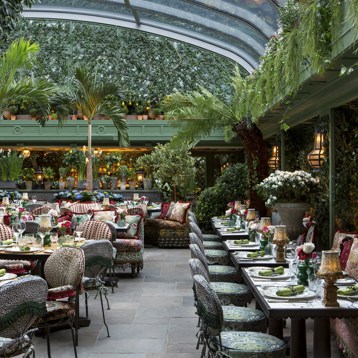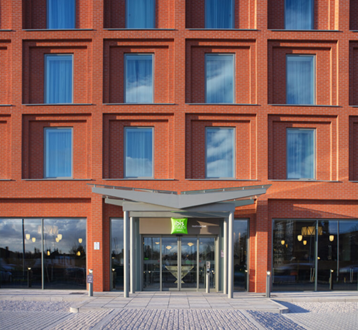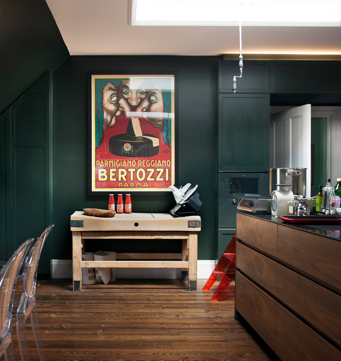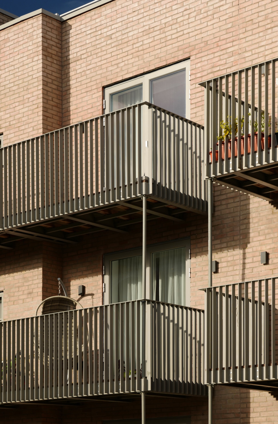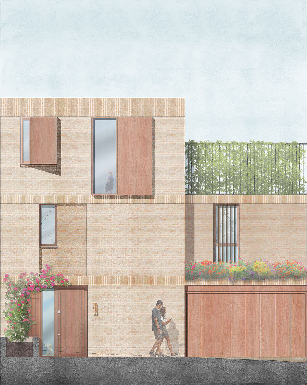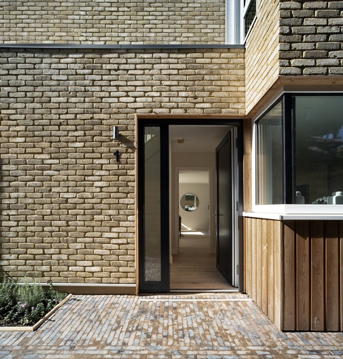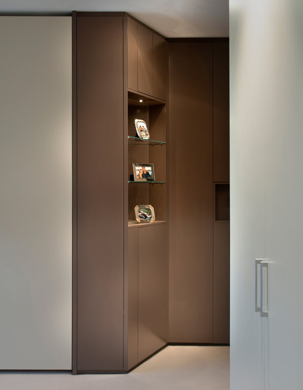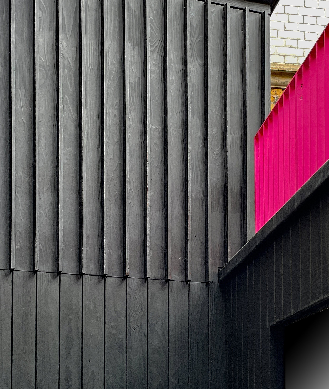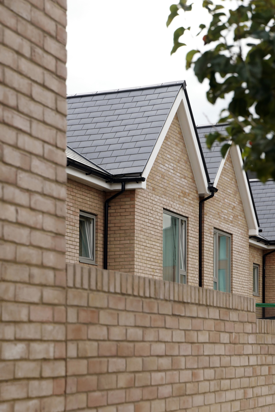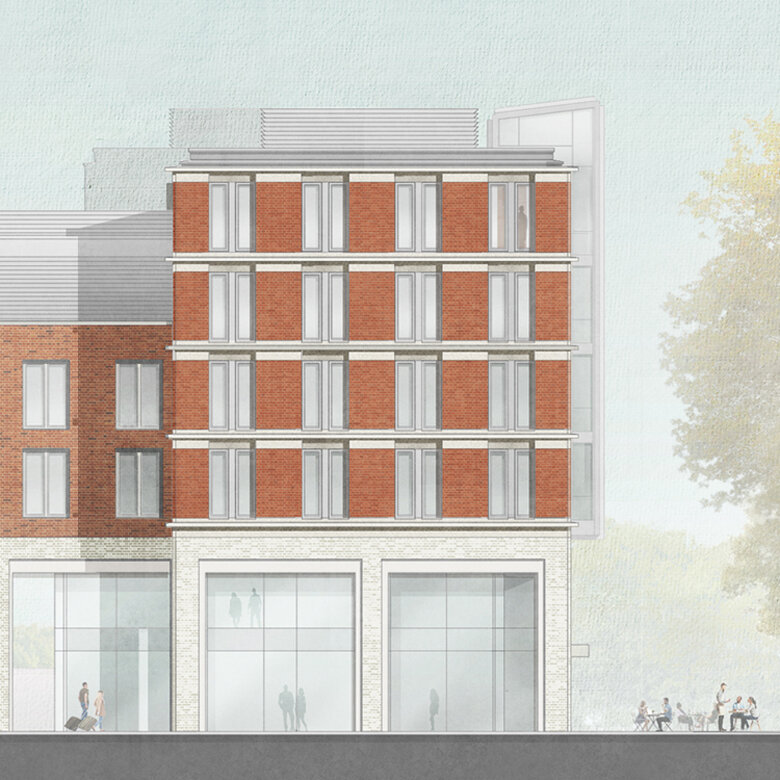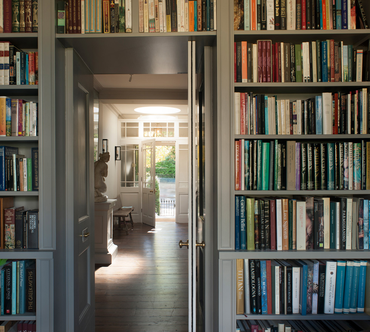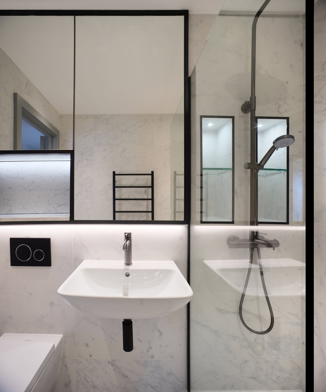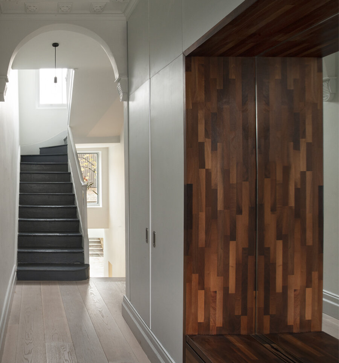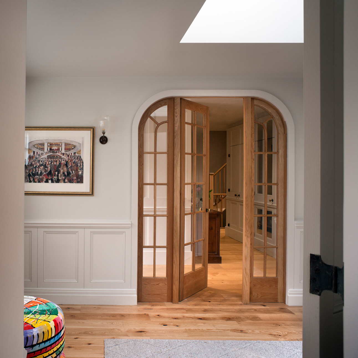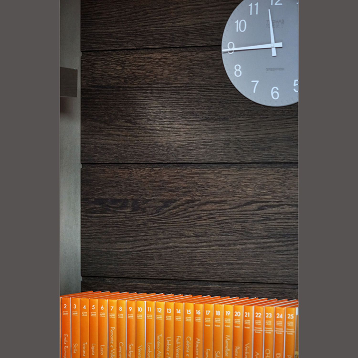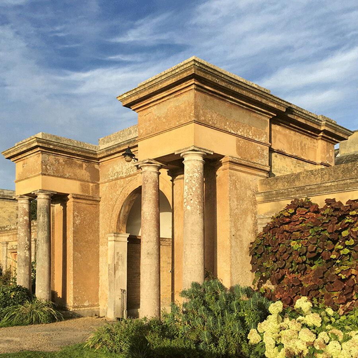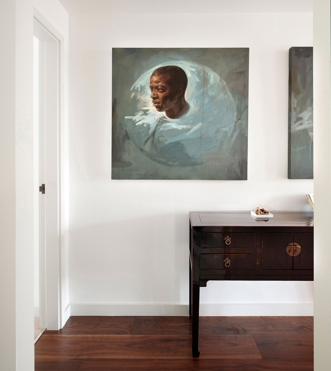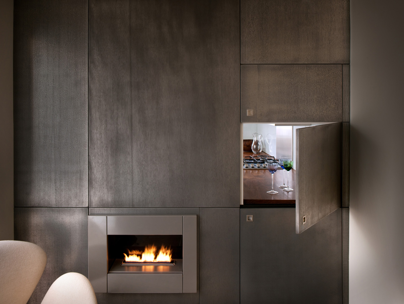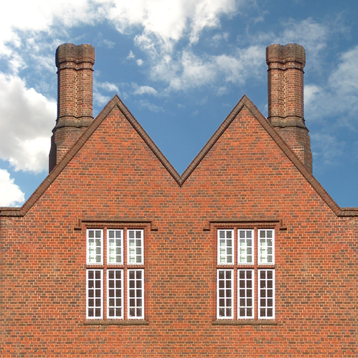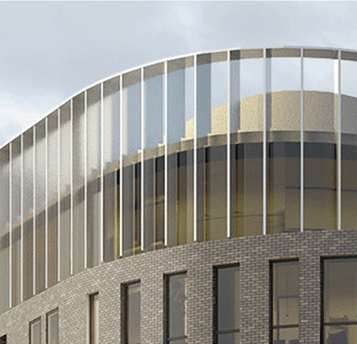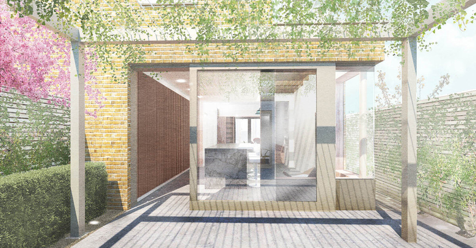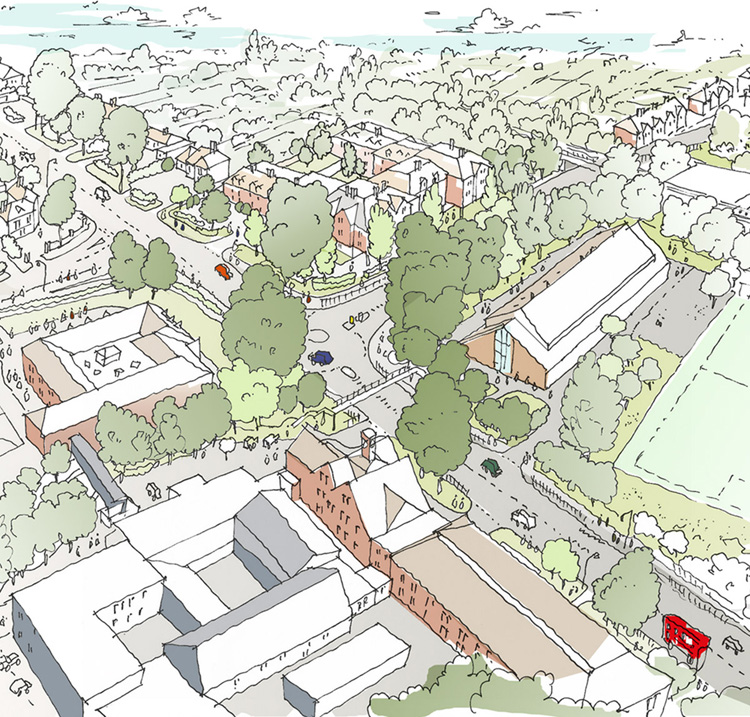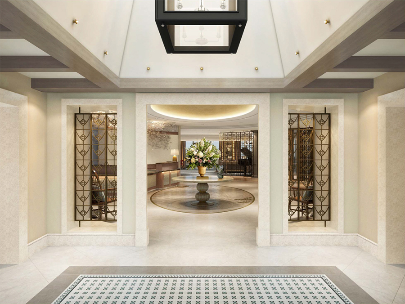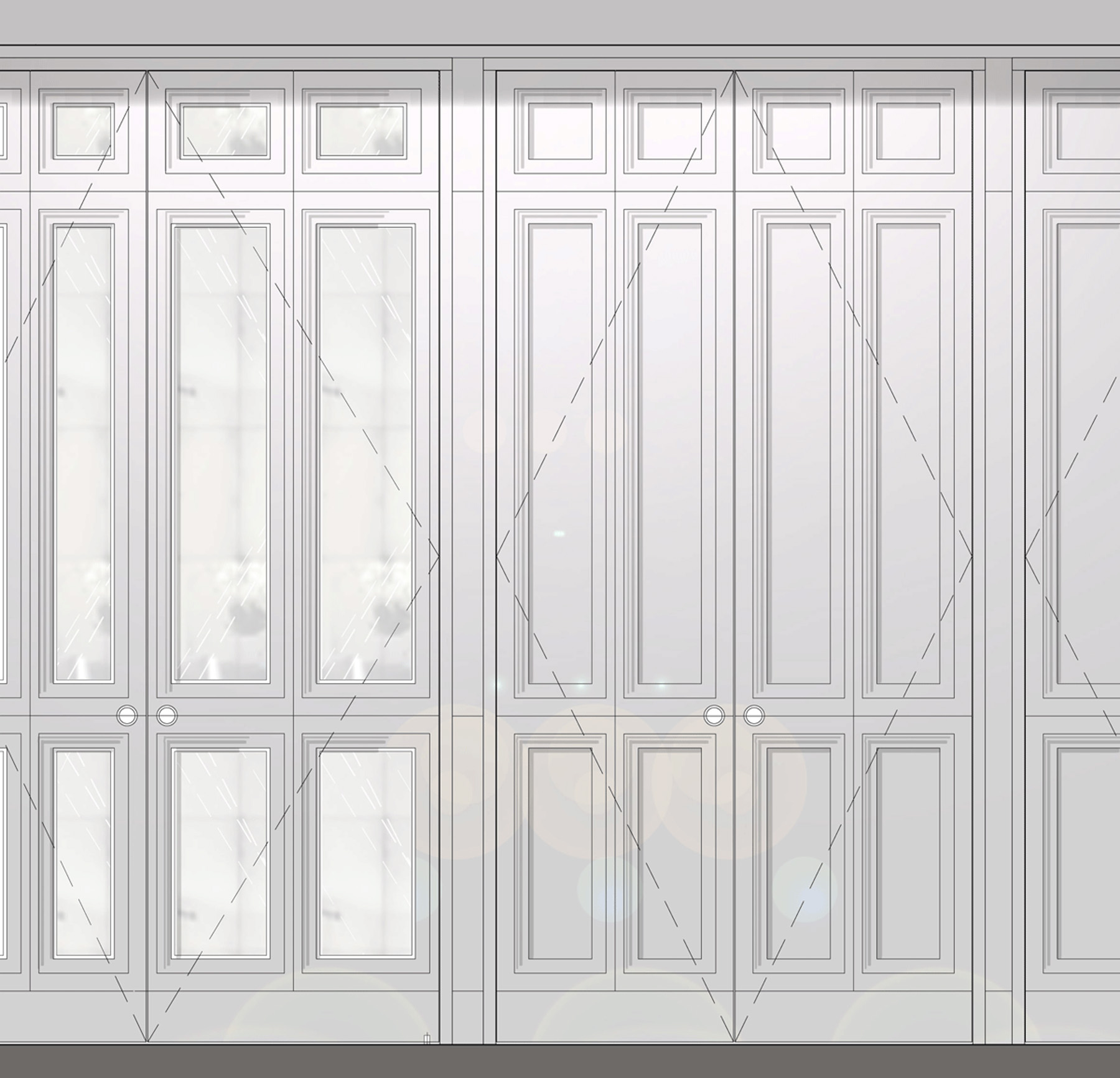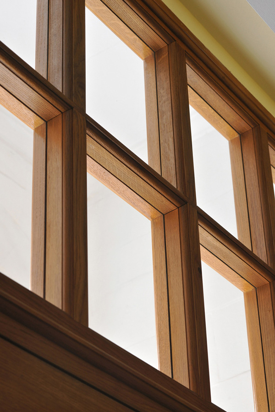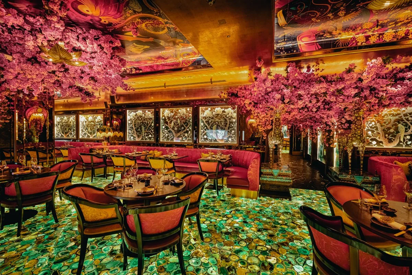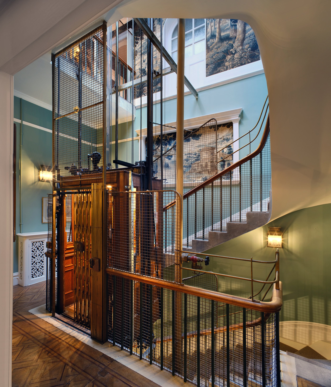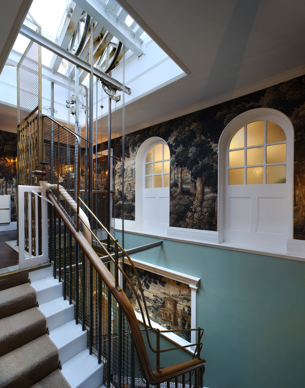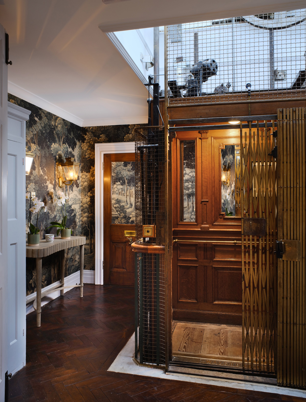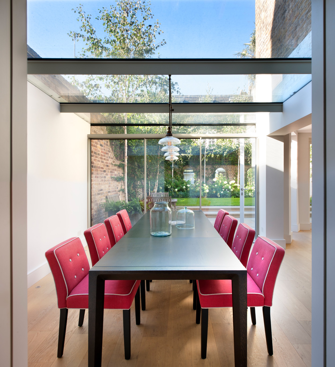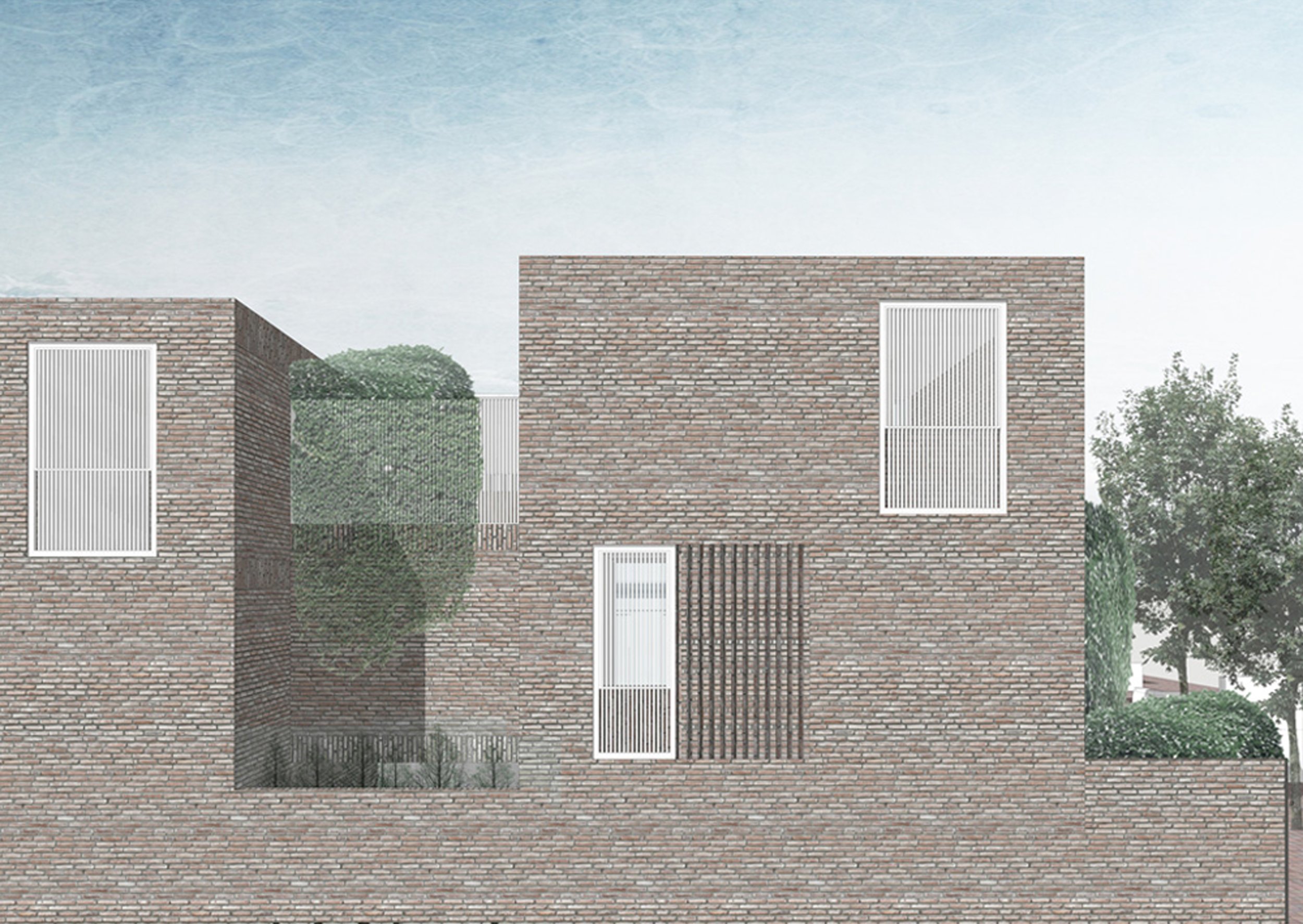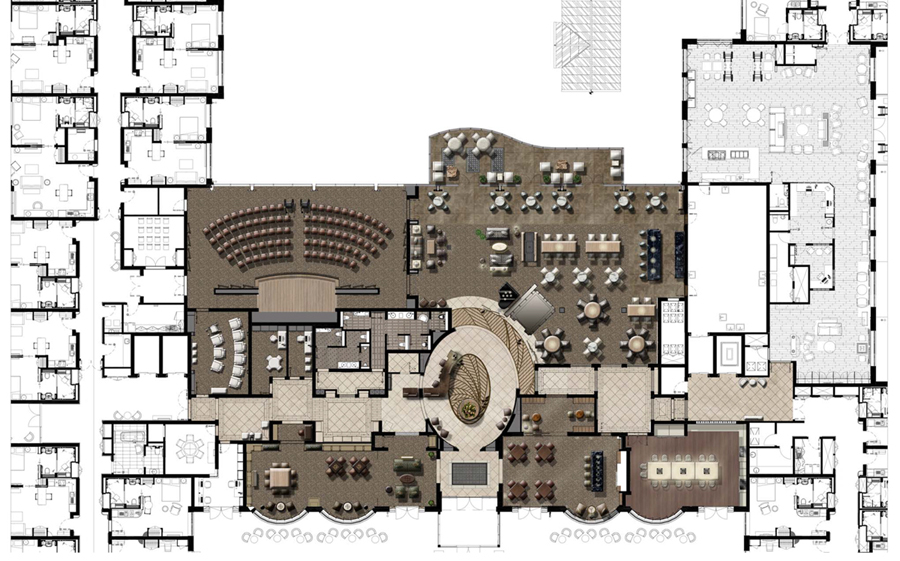North Audley Street has been transformed with the arrival of the flagship Ivy Asia, designed by PLA for Caprice. With 150 covers this exceptionally well-appointed bar and restaurant sets a new standard for this exclusive London enclave.
Photography © Johnny Stephens.
This historic London club has relaunched at no. 46 Berkeley Square, following an extensive refurbishment and adaptation of the existing Grade 1 Georgian building.
PLA were instrumental in the development of this project, securing all necessary consents and coordinating all aspects of the design.
Photography © James McDonald.
Highlights include multiple bar and dining environments, designed to a luxurious standard befitting this exclusive private members club. There is an additional basement storey and an extended terraced garden providing front and back of house space and serviced by a suite of new kitchens located in the remodelled mews building. The terraced garden has an automatic, fully retractable clear-glazed canopy which provides for flexible day and night time use as a dining and club environment. The interior designer for the project was Martin Brudnizki Design Studio.
This new build 125 room hotel is one of a number of hotels in the budget to upper market spectrum that PLA have designed for The Splendid Hospitality Group. Configured to the Ibis Styles brand standard, it caters for the expanding business and leisure market centred on Heathrow.
All photography © Philip Vile
On the upper floors, it is organised on a standard guest room module, with reception, amenity and support facilities at ground floor. A key feature of the design is the façade which is a simple rhythm of brickwork and windows, engineered to a high acoustic standard to minimise the noise from Heathrow air traffic.
The hotel opened to the public in January 2020.
Re-invention of a Country Retreat
The Cupola Apartment occupies the upper storey of Stansted House, an Edwardian mansion house in the South Downs National Park, which is listed at Grade II*.
All photography © Philip Vile
This three storey apartment block completes the residential and hotel masterplan for Splendid Hospitality Residences on the Great West Road. It features twelve, two bed units, all of which are dual aspect and fully adaptable. The block is designed for low energy in use with integral mvhr systems and triple insulated glazing which also functions to limit aircraft noise from the flight path into Heathrow.
All photography © Philip Vile
Rayners Lane
A collection of five new-build family homes and a small apartment block for a private freeholder in Rayners Lane. The development will create a new street and contribute to the wider regeneration of this local town centre setting. All of the properties have been designed with their public rooms on the top floor to provide private amenity space and good access to daylight and sunlight. The generous interiors are each adaptable for future wheelchair use and each home has direct access to shared communal gardens.
Three new build low carbon family homes have been planned for a small backland site in the heart of Crouch End. They have been designed with spacious interiors and private gardens to a high environmental standard based on Passivhaus first fabric principles. The houses are constructed using lightweight pre-fabricated timber frames with heavily insulated exterior walls, and with the interior environment conditioned by a mechanical ventilation and heat recovery system. Brick has been selected as the primary cladding material to blend with the character of the local conservation area in which the site is located.
All photography © Philip Vile
Designed with elegance in mind, this Chelsea apartment has been extensively remodelled to create lateral living spaces with occasional touches of colour and texture for warmth and intimacy. Hand-crafted joinery is tailored to each room and material selections include walnut flooring, coloured lacquerwork and fabric panelling.
Photography © Philip Vile
Bohemia Club London is a rare new London venue dedicated to the LGBTQ+ community. It will bring an elegant Grade II listed Clerkenwell pub back to life with club rooms, social space and a state of the art cabaret in a substantially extended basement space.
This new residential development comprises 18 three bed family houses, 12 two bed apartments and 4 two bed wheelchair accessible houses.
All of the homes are designed to achieve or exceed London Plan requirements, complete with low carbon features such as MVHR systems. The wheelchair accessible houses are designed to comply with Mayor of London Best Practice Guidance and relevant Habiteng standards and all achieve Code for Sustainable Homes Level 4.
All photography © Philip Vile
In an area of high car ownership, particular attention is given to the design of the streetscape to ensure it creates an attractive, safe environment for pedestrians, cyclists and children that cars do not dominate. Pedestrians are given priority with adequate off-street parking to create pleasant, tree-lined streets. Visual changes in surface types, planting, street furniture and raised areas slow traffic and discourage haphazard on-street parking. The new street becomes a public amenity.
Planning consent has been secured for a 132 room IBIS Red hotel, one of the Accor group’s brands. This five storey hotel will stand as a gateway to Worcester Park and has been designed by PLA in close consultation with the London Borough of Kingston urban design team. It will cater for the expanding leisure and commuter market serving central London and the south east and is one of a number of hotels that PLA have designed for The Splendid Hospitality Group. The hotel provides generous front of house space along the primary frontage with Malden Green, the attractive open space that leads to Worcester Park town centre.
The villa is located on a distinctive tree-lined boulevard in West London with wide pavements and elegant Georgian properties that are set back behind deep front gardens.
Set within the Ladbroke Conservation Area this Grade II Listed Regency villa, one of a pair, has been thoughtfully repaired and modernised to provide for single family use.
Photography © Philip Vile
The existing property has been adapted over time and our work removes much of the later additions and builds on the character of the original historic features. It combines sensitive repair work with contemporary interventions that harmonise with the overall setting yet improve the use of the house for modern family living. Through a close dialogue with the Royal Borough of Kensington & Chelsea Conservation Team we have successfully negotiated the partial lowering of floors to improve the useable space, access to daylight and the relationships between inside and out.
The design of four contemporary townhouses commissioned by a local developer as part of the regeneration of a neighbourhood centre in North Harrow. PLA are currently working with the client and consultant team through the initial planning stages….
An urban block in Shoreditch which is undergoing a refresh and re-branding. This apartment is the first of 18 prototype apartments completed by PLA as part of the comprehensive refurbishment. The block is managed by Essential Living and caters for a young rental market.
All photography © Philip Vile
London Fields East Side is a characterful Georgian terrace overlooking London Fields.
PLA have transformed this derelict property into an expansive family home. The lower ground floor has been substantially extended and lowered to open up the connection with the garden. Interior rooms have been extensively reconfigured to provide flexibility for future family needs. Materials and finishes have been carefully selected to delineate between the new spaces and better reveal the original character of the historic elements of the house.
A series of subtle interventions, including the complete remodelling of a garage as a new entrance vestibule have integrated two separate mews houses as a 3,500 sqft single family home. We have evolved the character of the interior by interconnecting rooms and through the introduction of new materials and textures including wall panelling and antique mirroring. Furniture selections and contemporary artworks have been curated to provide a new look and feel for the remodelled spaces.
Set within the grounds of a converted Victorian school, PLA have refurbished and extended a former gymnasium to provide additional amenities for a single family residence. These include a bespoke top-lit kitchen that has been created out of the redundant service yard, bounded by enclosing walls on all four sides. Material and product selections include concrete, porcelain and timber finishes, Gaggenau appliances and touch control lighting.
This partial basement dig required detailed planning consent, party wall negotiations and licence agreement with the freehold management company.
Stansted Park is a turn of the Century Grade II* listed mansion house set within extensive landscaped grounds laid out by Capability Brown. PLA were invited to design an apartment within one of the service wings as a weekend retreat for a London family.
The design features an extensive refurbishment and repair of historic fabric. The original timber roof construction is revealed as a feature of the main living space and there is new bespoke joinery throughout. Each bedroom has an en-suite bathroom designed as a large walk-in wardrobe to maintain the spatial legibility of the original room.
This 1,200 sqft family apartment occupies a corner wing of an Edwardian mansion block in the heart of Chelsea. It has been extensively remodelled to create an open plan environment and to provide tree-top views from every room. Each space has been curated for a contemporary art collection and other features include bespoke kitchen, bathroom and joinery installations.
Fitzrovia welcomes high value sneakers
The first of its kind in the UK…a high value sneaker store for the discerning customer and investor.
PLA worked with Crep Protect and Build8 to realise this unique concept store, located in a Grade II Georgian terrace in London’s fashionable Fitzrovia. We obtained all the necessary Statutory consents to accommodate the interior refurbishment featuring bespoke millwork, lighting and air-conditioning.
Roupell Street is one of London’s most distinctive historic streets, routinely used for filming costume dramas. Accordingly, our work takes a sensitive approach, comprising the renovation and extension of a Grade II Listed terraced house for a private client. An important aspect of our approach was to create a close harmony between new and old. Existing surfaces have been carefully restored and new finishes provide continuity between the contemporary and traditional environments. Distinctive features include a wall made of Pewter sprayed onto American White Oak boards.
The house is situated in the Roupell Street Conservation Area and we obtained all relevant Statutory consents including Listed Building consent, on behalf of the client.
This new four star hotel is designed for the mid-upper priced Starwood Aloft brand, targeting the growing number of mid-market travellers. With over 230 guest rooms, it will provide much needed hotel accommodation in West London. The project is located within the First Central development, on a challenging site adjoining the designated HS2 rail link and on the boundary of two planning authorities. Working closely with the client and masterplan team, PLA developed a design which was granted full planning consent from both authorities and with the support of the GLA. Interior design by Twenty2Degrees.
The Austen Stanmore is a development of branded memory care environments. It will cater for the growing needs of those suffering from early onset to late stage dementia. Targeted at the upper private rental sector, this Goodman Group project brings the latest in dementia research and development to a community of 65 studio apartments with dedicated dining, lounge and activity areas and associated support spaces.
The existing two storey courtyard building, in a Tudor Revival style, is reconfigured around a ‘wandering loop.’ This is of particular benefit to those residents with early onset dementia. Each branded environment is wholly self-contained and the existing spaces have been adapted to provide for a well-appointed and interconnected interior, in which residents and staff can move about freely.
Ground floor plan
First floor plan
Planned over six floors, this new upper-mid market hotel will provide 142 guest rooms for business and leisure travellers. Located on a major junction on the Great West Road, the hotel is designed as a landmark in the regeneration of this long established arterial route. It is situated in close proximity to Heathrow with good transport links to central London.
London Borough of Hounslow have given their in-principle support for our scheme, which sets a high design standard for a site with a troubled planning history.
Our design for this Edwardian family house in Wimbledon seeks to unite the house and garden as a series of interconnected rooms. Each room is articulated by windows and screens, the pergola garden enclosed by a dedicated music room to the rear.
The Goodman Loughton is a senior living community which provides a full spectrum of C2 care from assisted living environments to memory care, nursing and rehabilitation. It is designed around a three-sided courtyard garden to provide the best possible aspect and access to daylight and sunlight for each of the 125 apartments. The accommodation includes 47 memory care studios and 27 dedicated nursing studios. There are 3 distinct and branded memory care environments, for those with early and late stage dementia and for women only. All residents will benefit from generous shared and support spaces, featuring dining, lounge, library and multi-purpose spaces and a wellness, spa and rehabilitation centre.
Palmer Lunn were responsible for all design services to RIBA Stage 3 including engagement with Epping Forest District Council in the planning pre-application process.
The Goodman Epsom is a senior living community which provides a full spectrum of C2 care from assisted living environments to memory care, nursing and rehabilitation. It totals 150 apartments including 54 memory care studios and 30 dedicated nursing studios.
Memory care has three distinct branded environments, each of 18 studios, for those with early and late stage dementia and for women only. All residents will benefit from generous shared and support spaces, featuring dining, lounge, library and multi-purpose spaces and a wellness, spa and rehabilitation centre which opens onto a secluded courtyard garden.
As Design Advisor to The Goodman Group, Palmer Lunn were responsible for all site assessments and development appraisals. We assisted with the negotiation of the land purchase and developed the concept design, including planning pre-application engagement with the LPA, to set the design parameters for the appointment of the detail design team. For the development of subsequent design stages, Palmer Lunn acted as the design review lead, working with EPR and Anita Rosato Interior Design.
Located in a stylish 1950’s apartment building on the Southbank, this 1500 sf apartment is designed to the cosmopolitan requirements of a transatlantic family. With hints of New York, the interior has a pared down simplicity with restrained decorative touches, refined wall panelling and extensive bespoke cabinetry. Spaces that were previously enclosed have been opened up so that they flow into each other and make the best use of natural daylight.
Grove Court is an Edwardian mansion block of 24 apartments, bordering the Boltons Conservation Area in the London Borough of Kensington and Chelsea. Our aspiration was to reinstate the Edwardian character of the building in a contemporary manner with an elegant and airy quality. Much of the original fabric had become lost over time. Our work involved a comprehensive programme of refurbishment and repair to all of the interior common parts, staircases and entrance hall, including the renewal of all associated services. The hall was remodelled with bespoke joinery, furniture and materials to blend with the Edwardian character of the original building.
Detailed tenant and freeholder negotiations were central to our success in securing support for this project.


